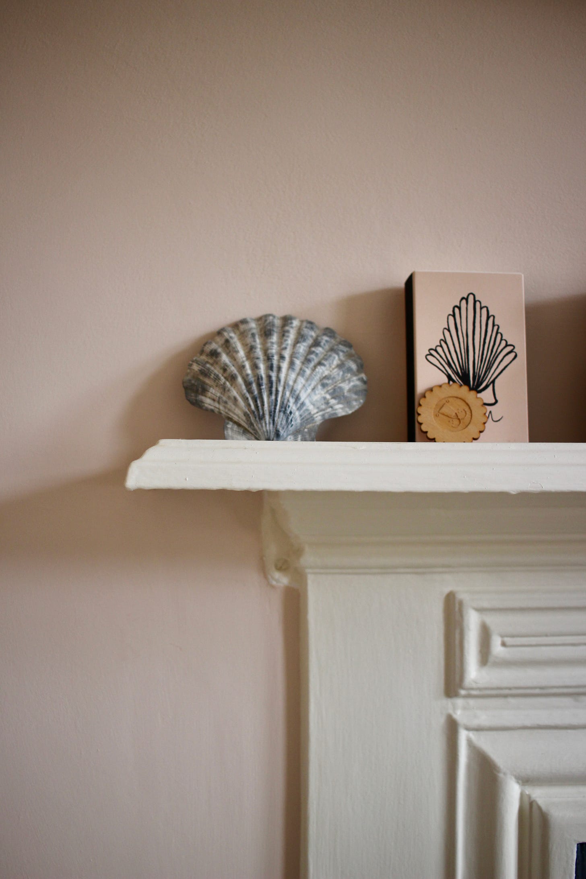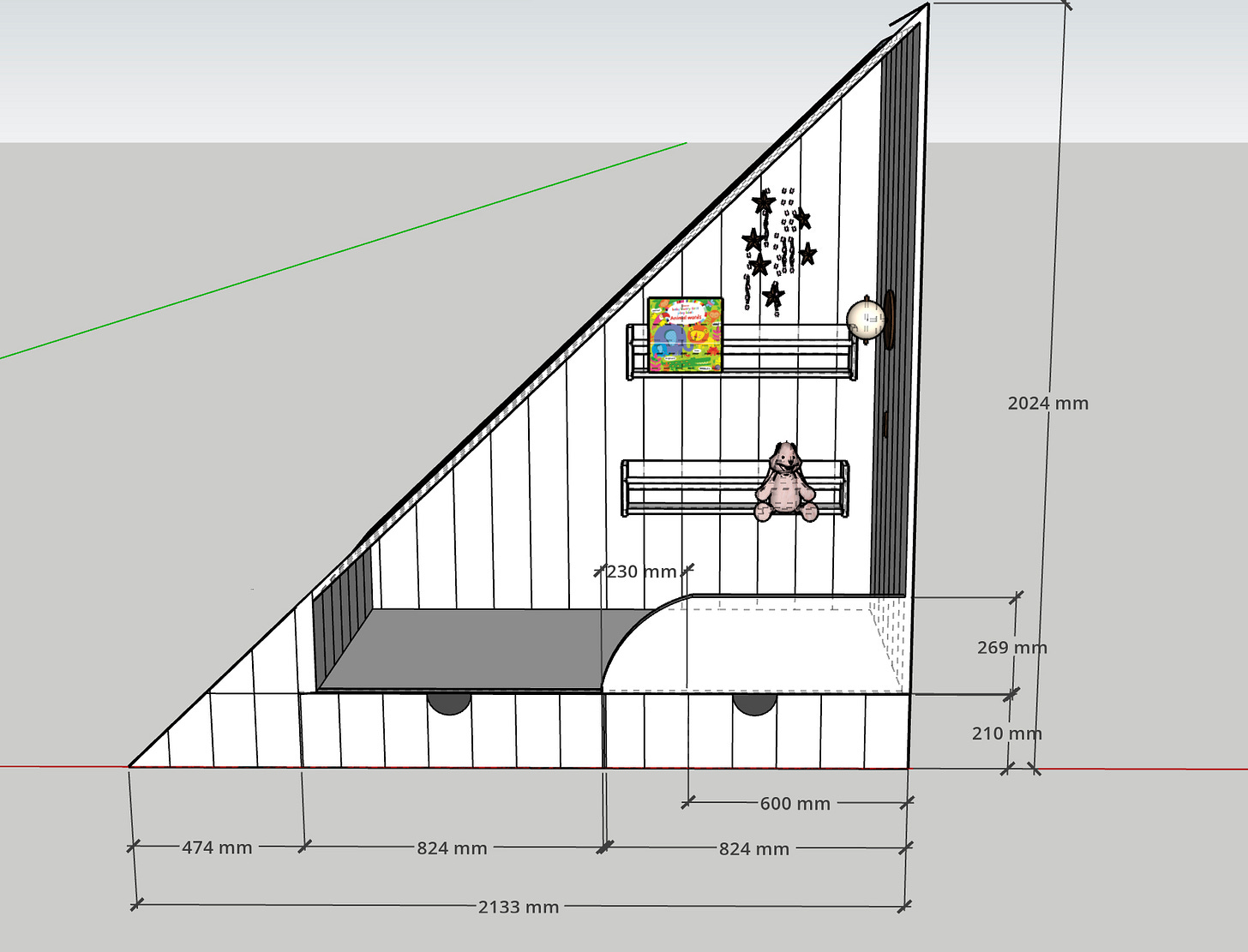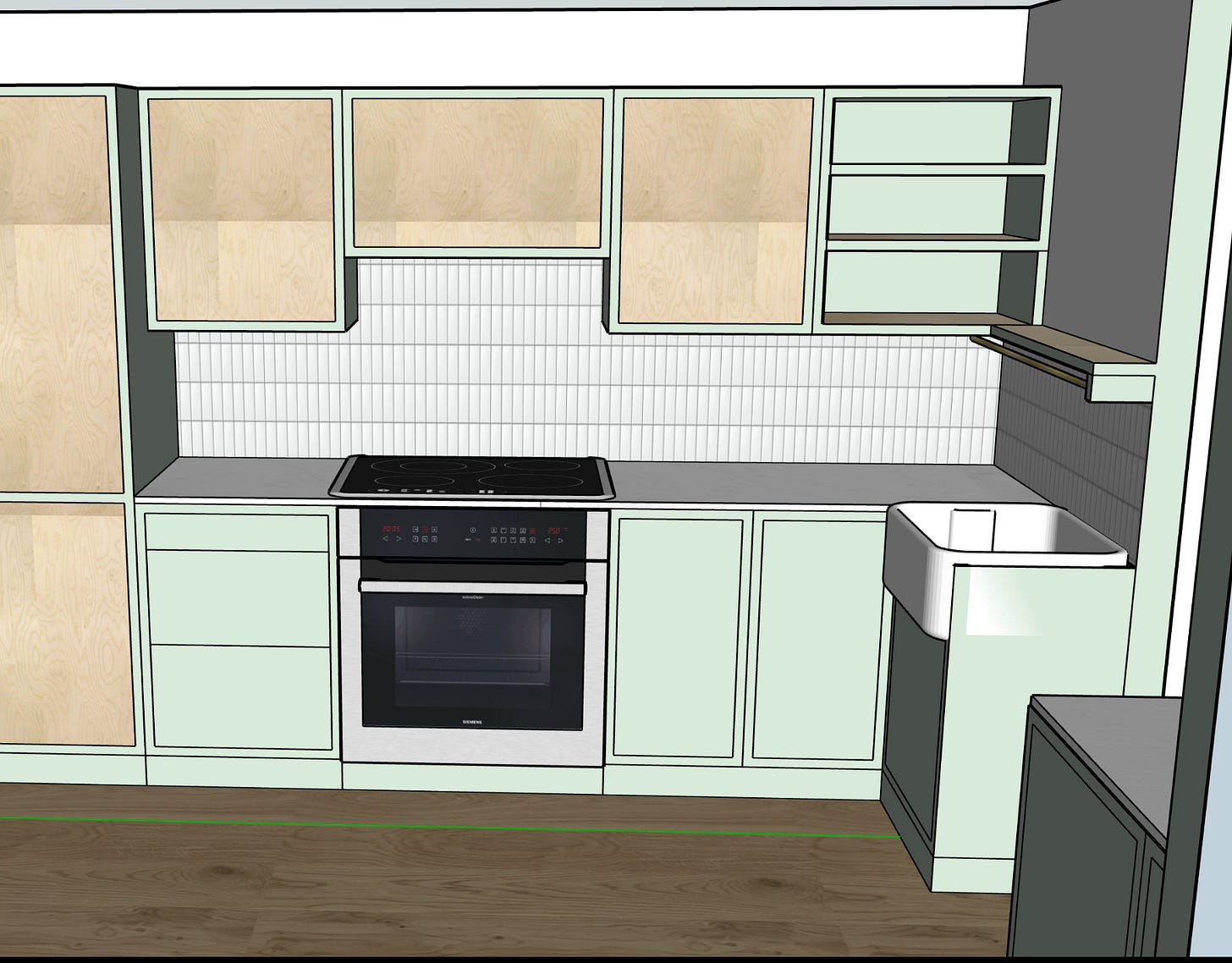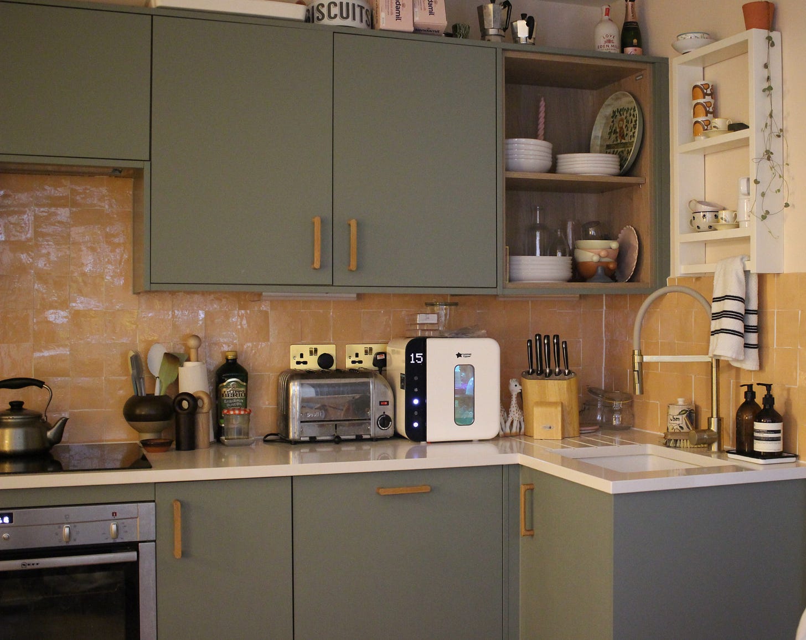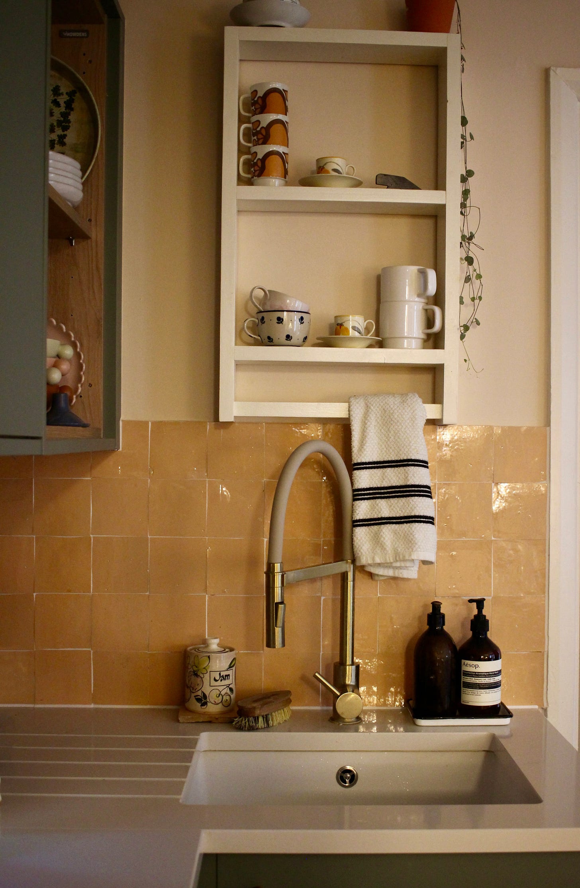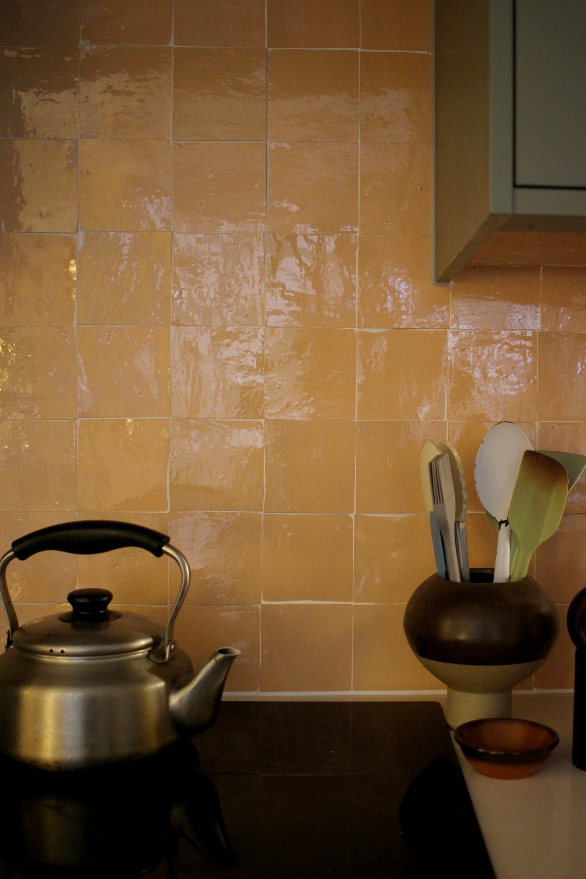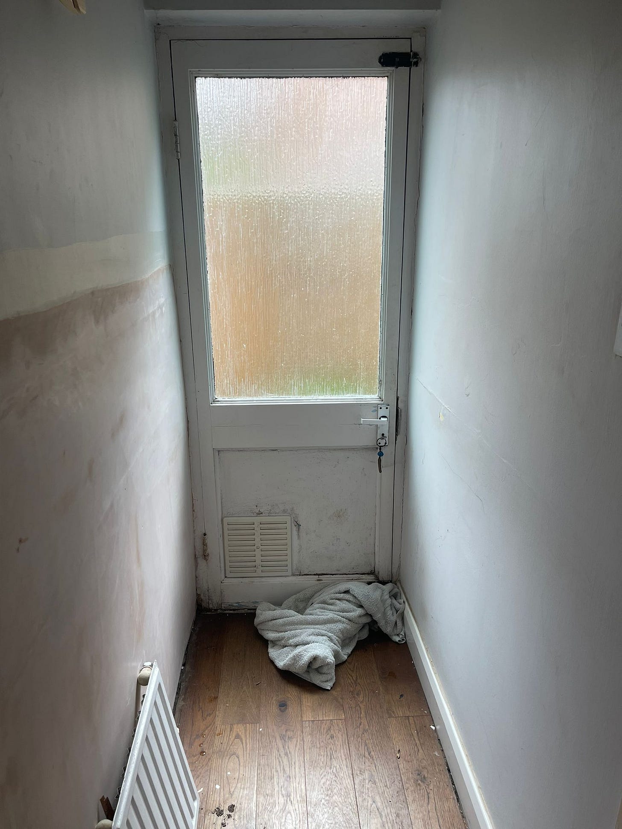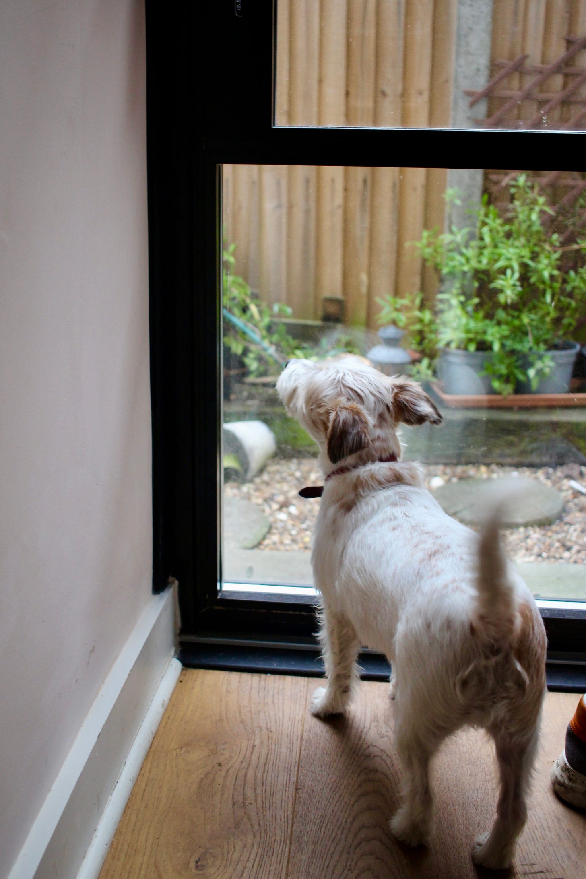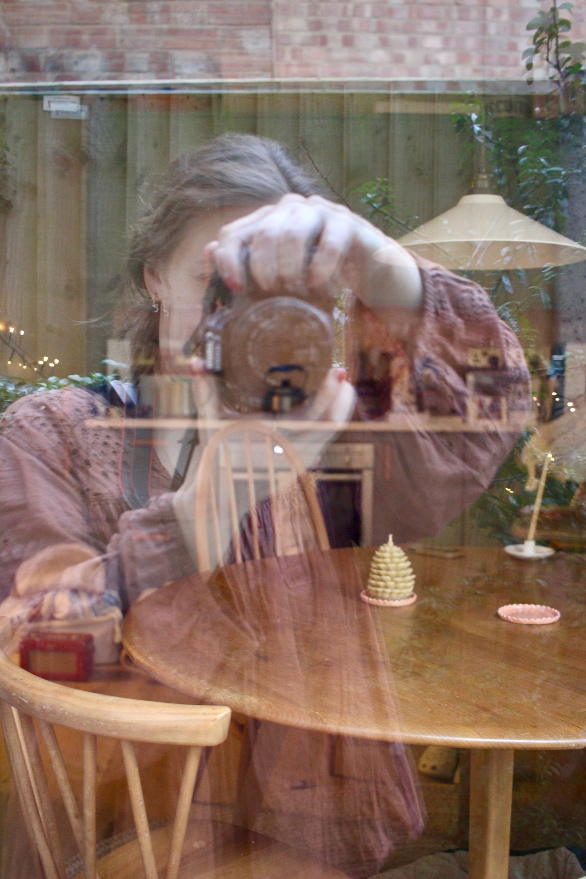I’m super pleased and grateful to be able to share one of my projects from last year with you. For several reasons this was a significant job for me and it was a joy to work on a whole home with extremely lovely clients who had just moved in. My brief was to ensure that we found fixtures and finishes that brought some scandi cool into their home and to wrap it all up in a palette of pale pink and green.
If you feel plagued by choosing colours this can be a fab solution: pick one for cohesion and enjoy the natural variations you get from the light in each room.
We decided to take one paint colour through this ground floor London flat and boy does it work! This is a very soft pale pink by Farrow and Ball called Pink Ground. It’s a versatile colour that doesn’t feel at all saccharine. In the living room it reads a little cooler than in the kitchen which basks in gorgeous golden light in the summer. If you feel plagued by choosing colours this can be a fab solution: pick one for cohesion and enjoy the natural variations you get from the light in each room.
My client had picked up two Parker Knoll chairs for £70 on eBay and we had them recovered using this nice chunky boucle (above). The sofa from Loaf proved to hold its value structurally so it was reupholstered in this bluey-green recycled velvet from Jane Clayton.
This is a one bed flat with a few spaces that needed to work harder for my clients. With a baby on the way and the idea of living here for a few more years they asked me to reimagine the under stairs space into a reading nook/bed for a toddler.
So I got sketching… Maybe long time readers will remember this?:
This was on the premise that we could knock out the existing shelving in the under stairs area and build a bed frame. Here’s the before of the hallway:
Thankfully we were able to do that and now the hallway feels that bit wider and more functional. There are three roomy storage drawers underneath where the mattress goes for baby clothes and the carpenter kindly built us the shelf from off cuts. As the stairs above lead to the neighbours flat, we added some sound proofing before cladding it with this 120mm tongue and groove. We loved the little cloud light and the contractors loved the idea of building a ‘Harry Potter’ nook.
In the kitchen, we knew the layout was pretty fixed but I’m sure you’ll agree that the potential for making aesthetic change was great! Those yellow metro tiles packed a punch…
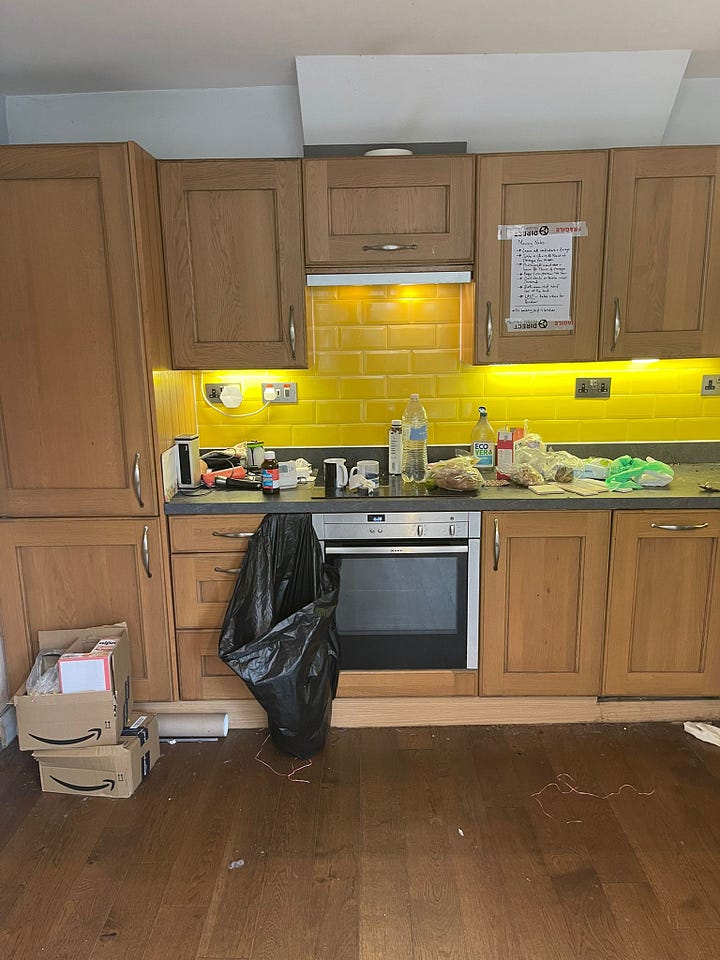
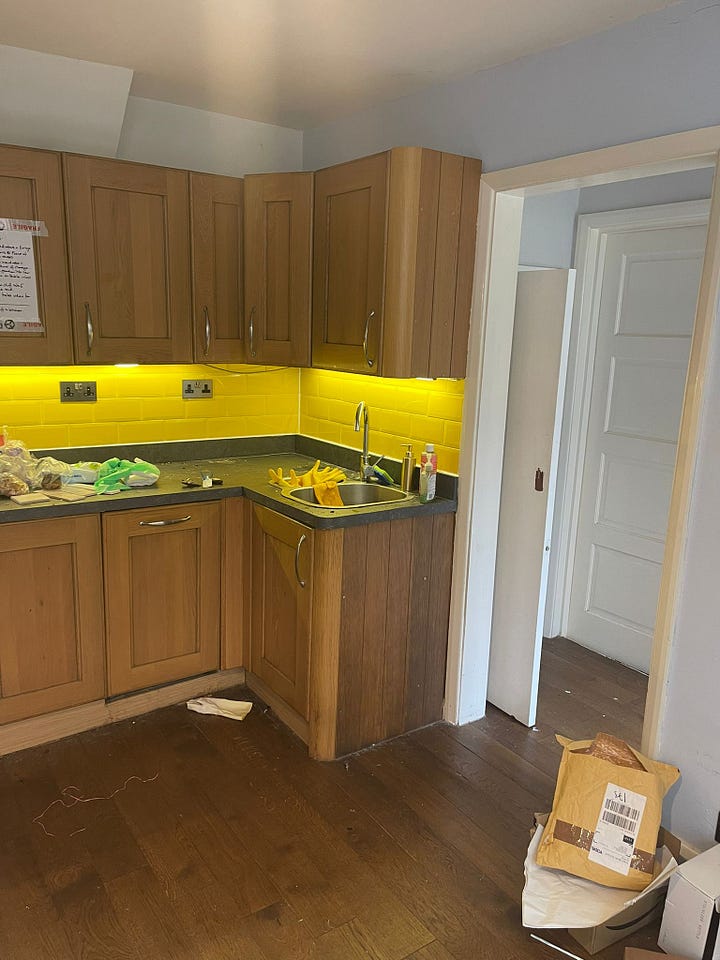
Although the trend of open shelving and no upper cabinets in a kitchen makes for delightfully open looking rooms, the reality is they’re not always that practical and we needed to maintain most of the storage here. Our one concession was that we felt the end of the kitchen (above, right) would benefit from feeling a bit less boxy, particularly where it wrapped around the corner above the sink. I drew some open shelves into the first model and got rid of the final upper cabinet thinking we could add some art above the sink:
Here’s where we ended up.
The flooring and zellige tiles from Mosaic Factory were found on eBay- certainly something worth investigating if you’re looking to decorate a modest surface area. My clients have lots of lovely crockery so I found this shallow shelving unit for above the sink to house some of it. It makes for a nice decorative moment and means you’re not face to face with a cabinet. Plus, small thing, it adds somewhere for your cloth or tea-towel to hang. The extendable tap was a good bargain find from the clearance section of The Tap Factory.
I’m reasonably obsessed with rise and fall lamps so in the other half of the kitchen we added a deVOL creamware pendant above the Ercol dining table. If you like the look of this, we’d highly recommend it but take care, they’re heavy and this one needed extra support added in the ceiling before it could be hung.

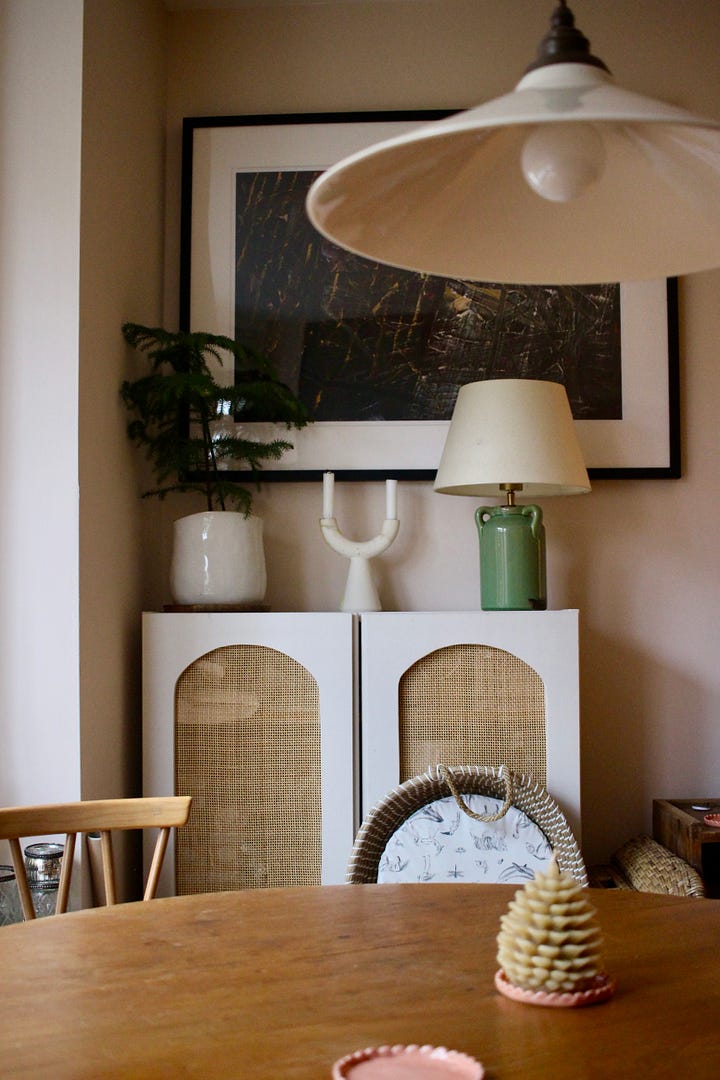
We did the roman blinds and curtains throughout the house via someone local here in Oxford and my trade account with Jane Clayton. After some hunting around, the back door was upgraded from this:
To this black crittall style one:
Biscuit the dog is a big fan as you can see.
In the bathroom the existing pink tiles in the shower were in good nick so we decided to carry them around the rest of the room instead of starting over. We added a much improved vanity unit, pale pink locker from Mustard and some vintage lights, too.

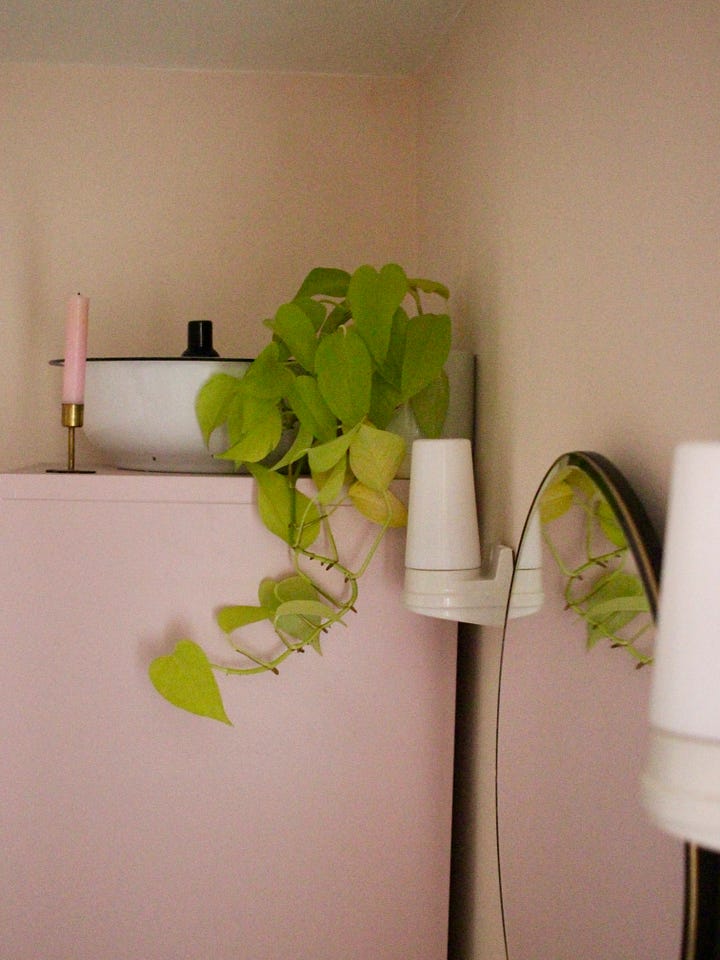
It was a total pleasure to go back and see the outcome of our work together. This flat feels like home and that’s got to be what it’s all about.
I hope you’ve enjoyed having a look round and have a look at my website if this has tempted you into working together…
See you next time,
S






